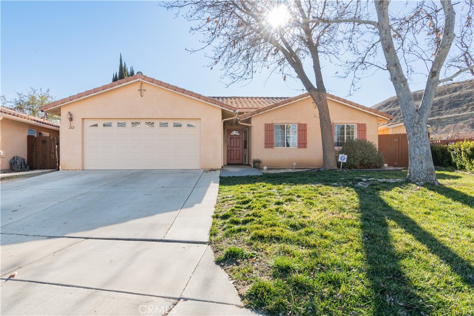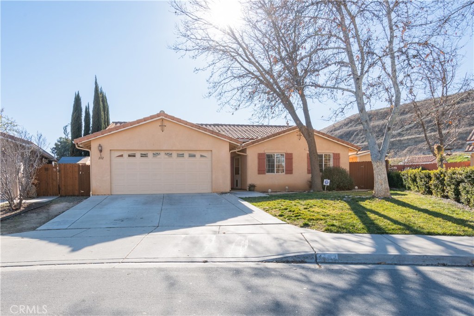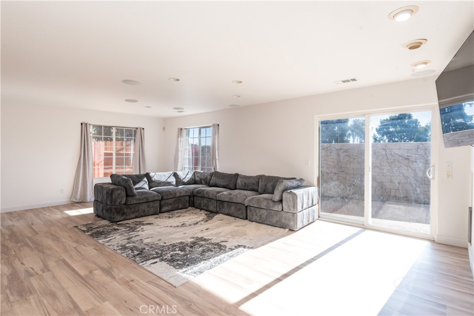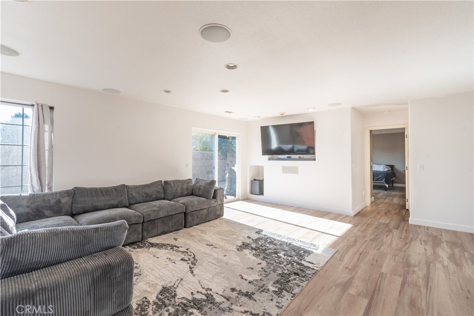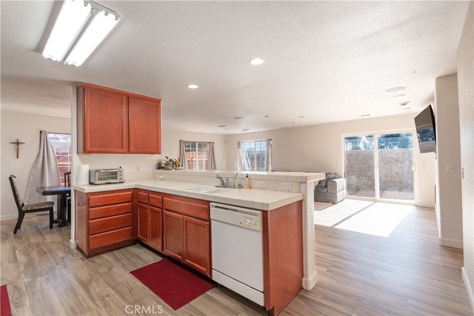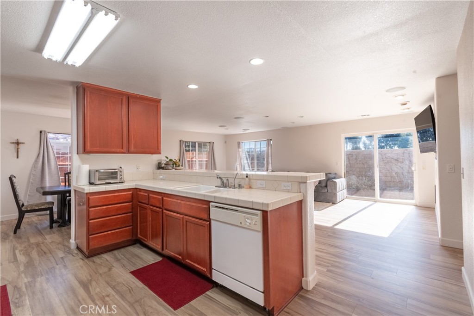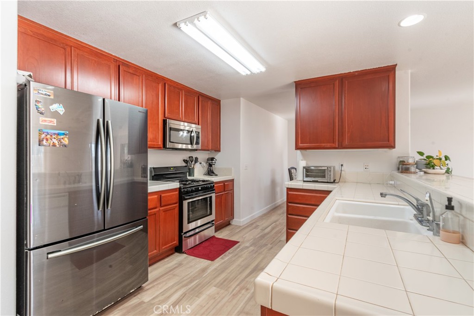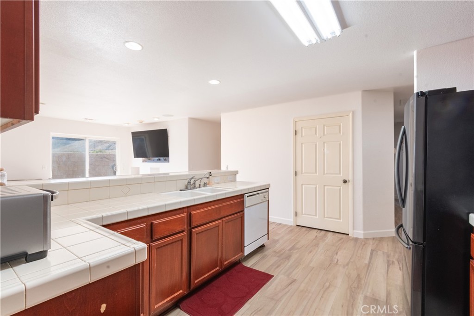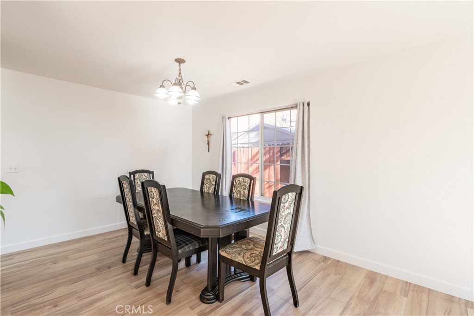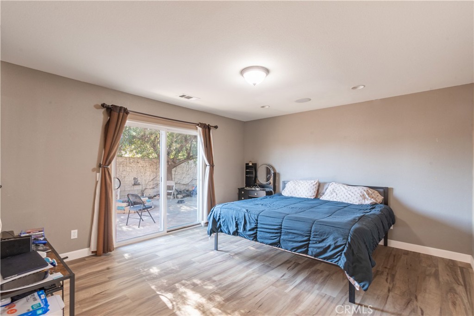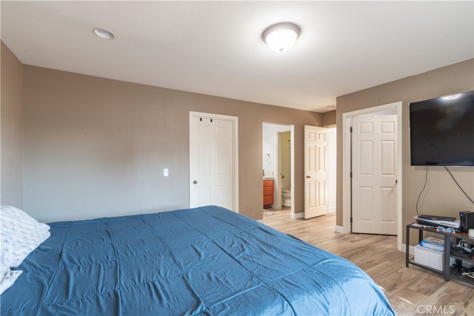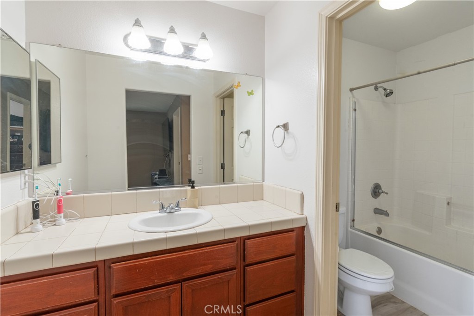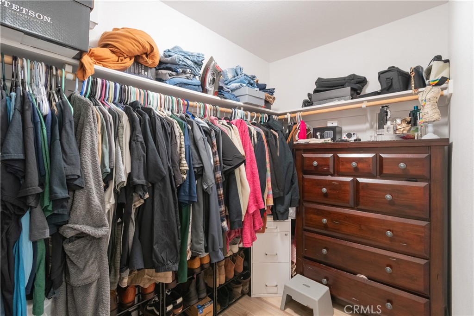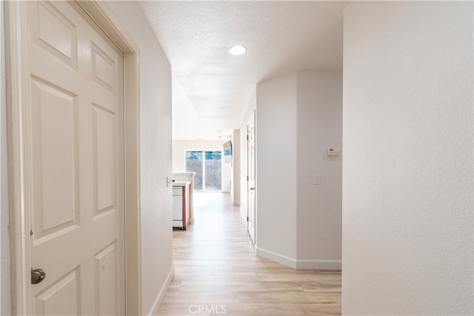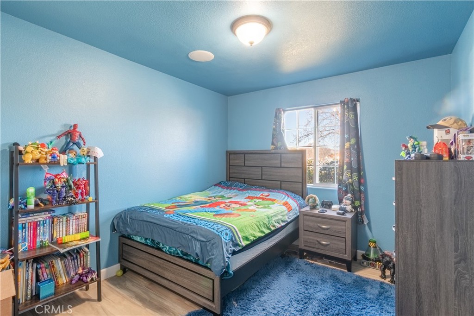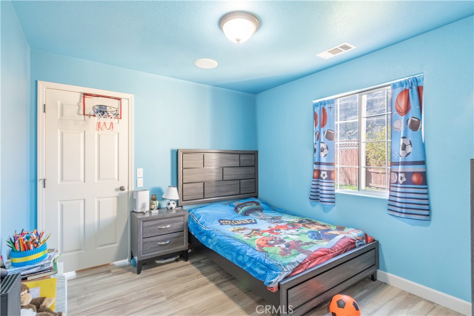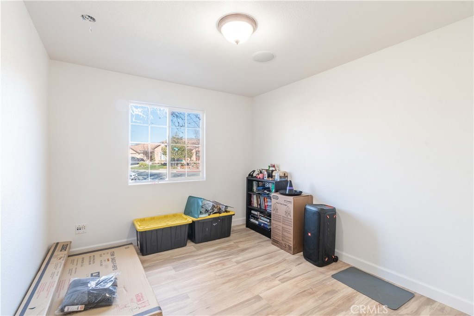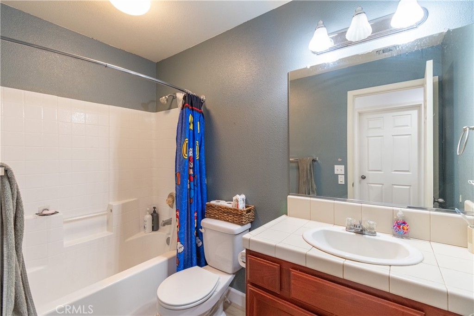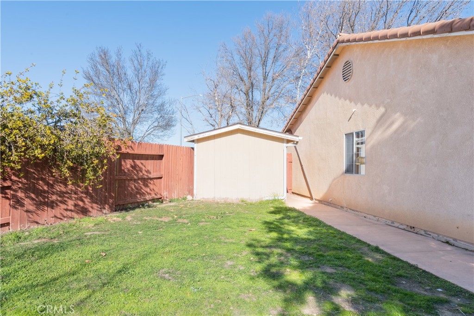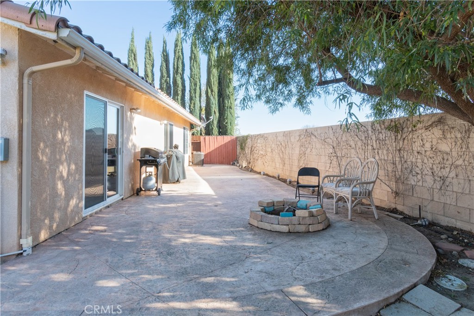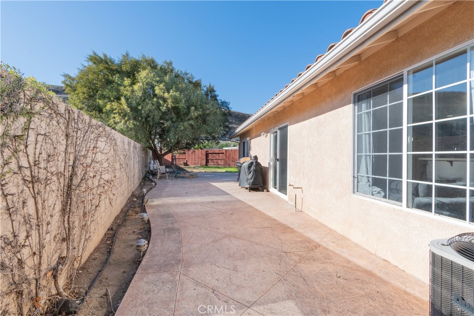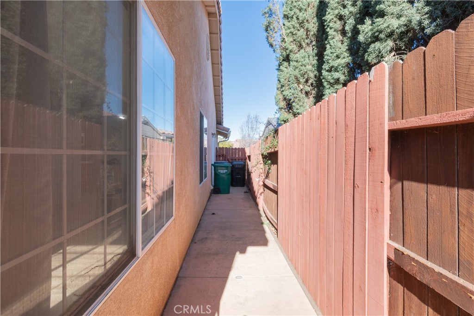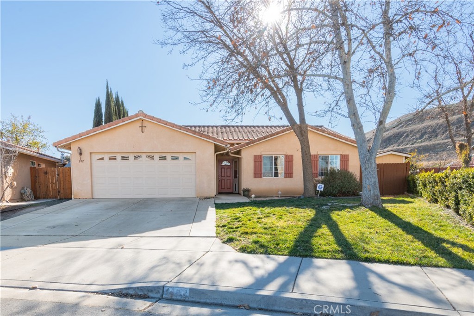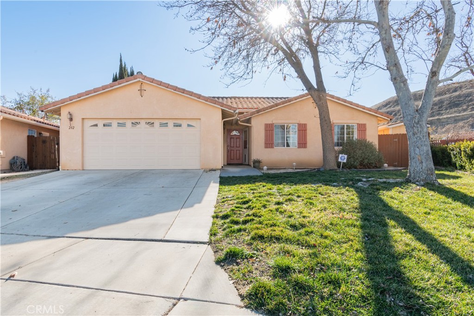
Listed by: Lori Jo Stribling, DRE #01183493 from RE/MAX Parkside Real Estate 805-674-2954
This well maintained 4 bedroom is home located in the desirable Mission Heights neighborhood on an extra large lot. There is newer vinyl plank flooring and paint too. The open floorplan has the great room effect with a large bar counter area perfect for entertaining. In the kitchen features ample counter space and a large bar counter that opens to the living area. There is even a closet style pantry. The living room is very large with a dining area conveniently located just off the kitchen and is great room style. There are built in speakers throughout the house. There is even a newer central vacuum system! The sliding glass door leads to the oversized back yard that has a built-in fire pit, colored stamped concrete patio and a large storage shed. The large primary suite also has a sliding glass door that leads to the backyard as well as a very big walk in closet and nice bathroom. On the other side of the house are the three guest bedrooms and guest bathroom. One of those bedrooms the original owner made a door that accesses through the primary suite that now is adjoining room is perfect for an office or bedroom of course.
© 2025. The multiple listing data appearing on this website is owned and copyrighted by California Regional Multiple Listing Service, Inc. ("CRMLS") and is protected by all applicable copyright laws. Information provided is for the consumer's personal, non-commercial use and may not be used for any purpose other than to identify prospective properties the consumer may be interested in purchasing. All data, including but not limited to all measurements and calculations of area, is obtained from various sources and has not been, and will not be, verified by broker or MLS. All information should be independently reviewed and verified for accuracy. Properties may or may not be listed by the office/agent presenting the information. Any correspondence from IDX pages are routed to RE/MAX Parkside Real Estate or one of their associates. Last updated Thursday, May 22nd, 2025. Based on information from CARETS as of Thursday, May 22nd, 2025 04:15:02 AM. The information being provided by CARETS is for the visitor's personal, noncommercial use and may not be used for any purpose other than to identify prospective properties visitor may be interested in purchasing. The data contained herein is copyrighted by CARETS, CLAW, CRISNet MLS, i-Tech MLS, PSRMLS and/or VCRDS and is protected by all applicable copyright laws. Any dissemination of this information is in violation of copyright laws and is strictly prohibited. Any property information referenced on this website comes from the Internet Data Exchange (IDX) program of CRISNet MLS and/or CARETS. All data, including all measurements and calculations of area, is obtained from various sources and has not been, and will not be, verified by broker or MLS. All information should be independently reviewed and verified for accuracy. Properties may or may not be listed by the office/agent presenting the information.
Data services provided by IDX Broker
| Price: | $$614,900 |
| Address: | 282 Saint Francis Way |
| City: | San Miguel |
| County: | San Luis Obispo |
| State: | California |
| Zip Code: | 93451 |
| MLS: | NS25012157 |
| Year Built: | 2004 |
| Square Feet: | 1,633 |
| Acres: | 0.313 |
| Lot Square Feet: | 0.313 acres |
| Bedrooms: | 4 |
| Bathrooms: | 2 |
