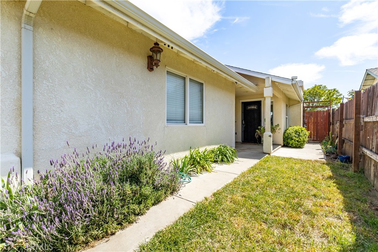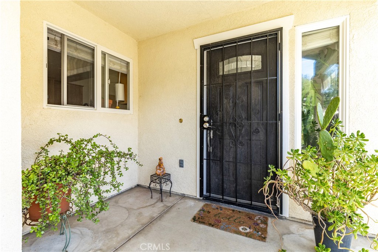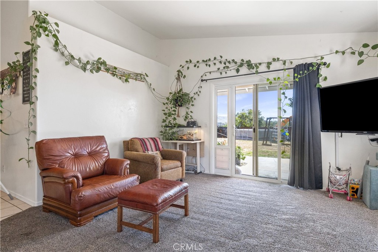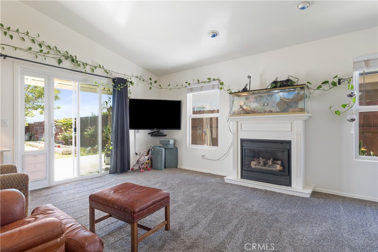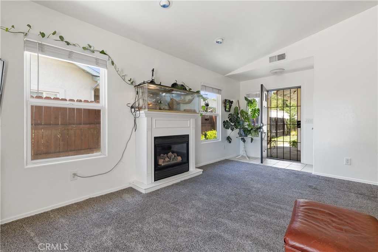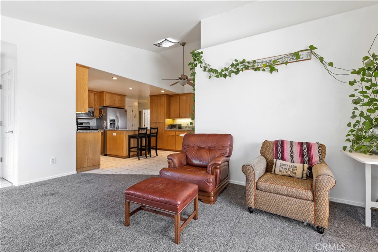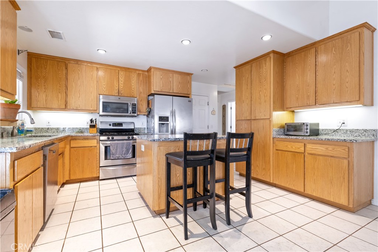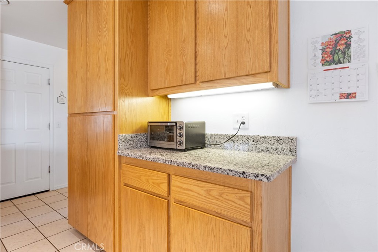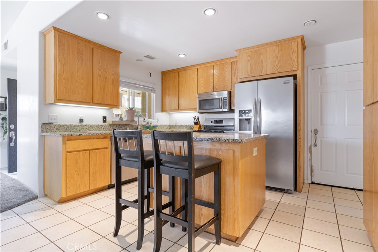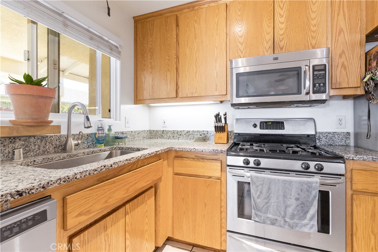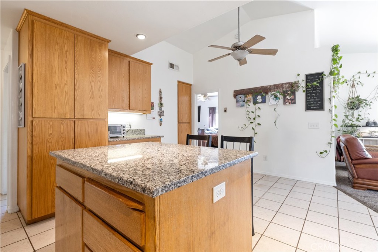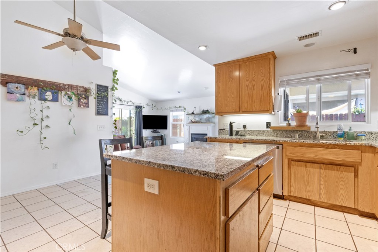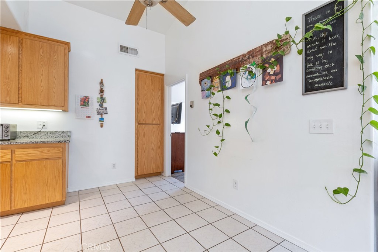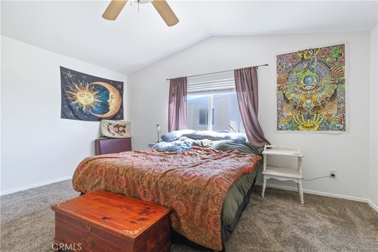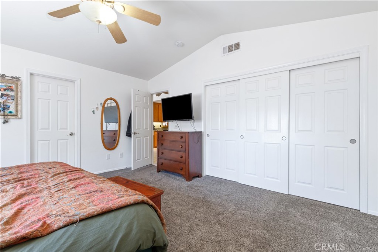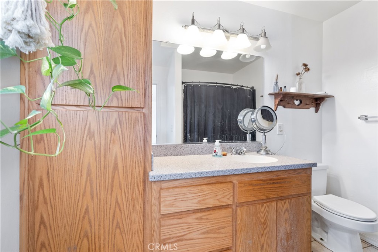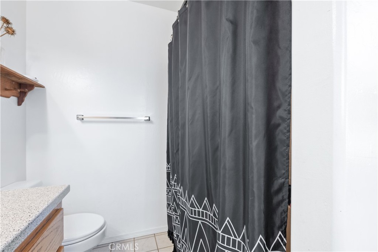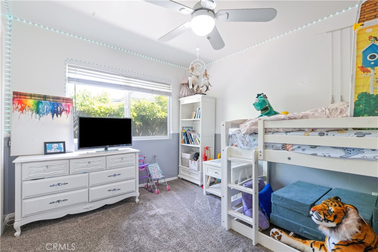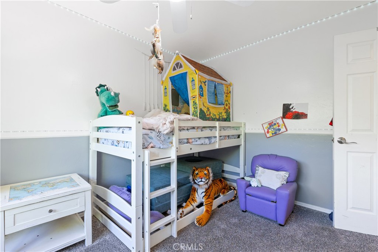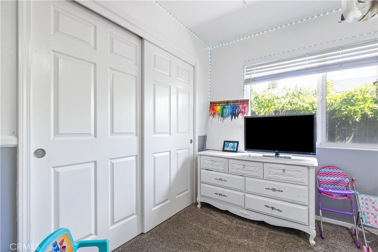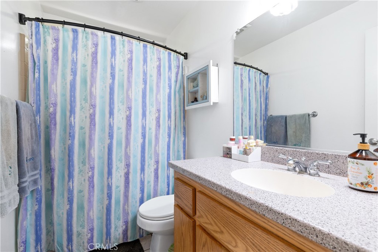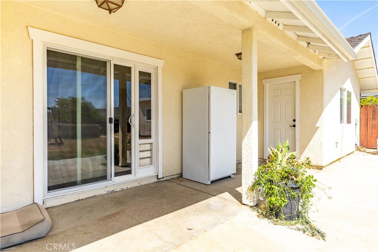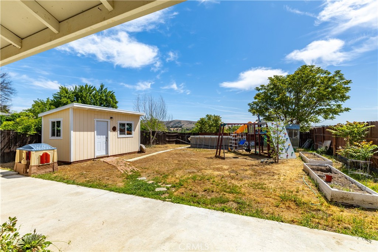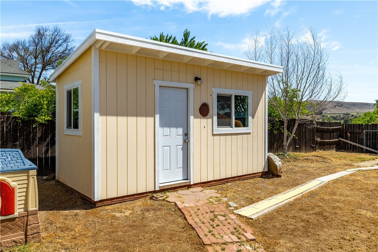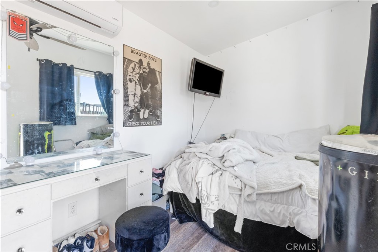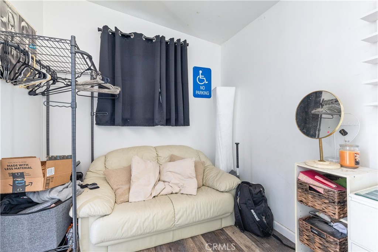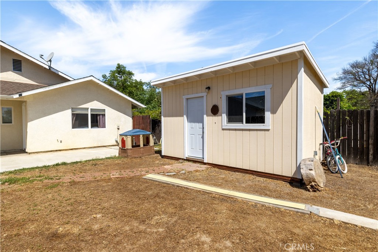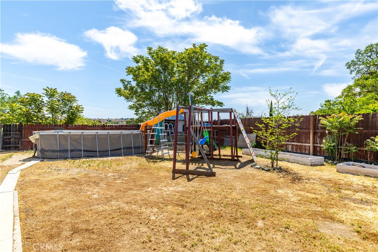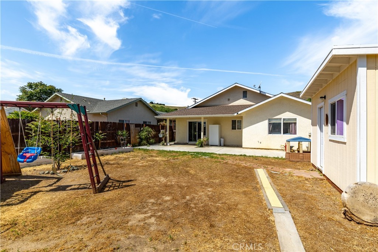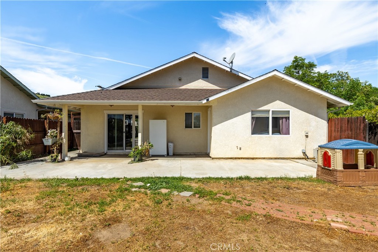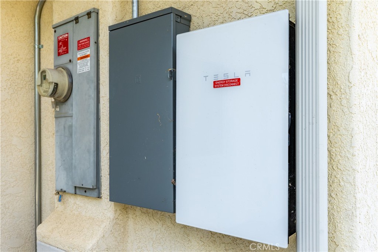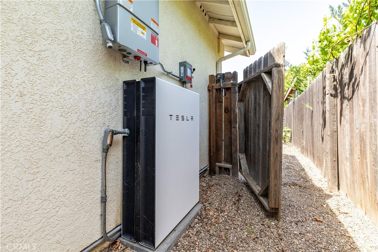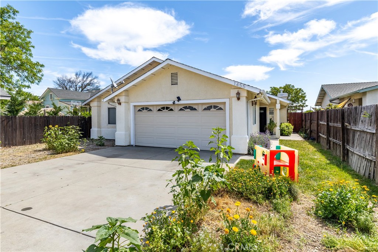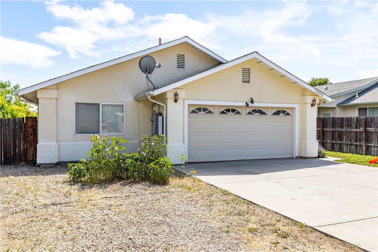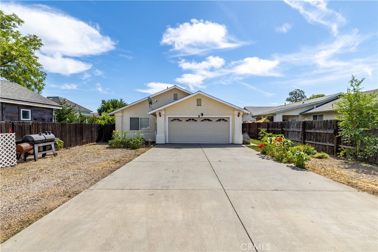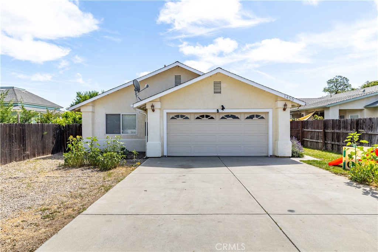
Listed by: Maci Umbertis, DRE #01784326 from RE/MAX Parkside Real Estate 805-610-3595
Welcome to this inviting single-story home featuring 3 bedrooms, 2 bathrooms, and ~1,483 square feet of thoughtfully designed living space. Not included in the living space is an additional detached bonus space, a finished converted shed building with heating & air that would make a perfect home office— or? You’ll love the bright living room with gas fireplace, perfect for relaxing or entertaining. The open-concept kitchen seamlessly connects to the living and dining areas and boasts granite countertops, stainless steel appliances, and a kitchen island with bar seating – ideal for gatherings and everyday convenience. The spacious primary suite includes vaulted ceilings, a private en suite bathroom, and access to the backyard. On a large, approx. 7,500 sq ft street to alley lot, the property has a spacious backyard featuring a covered patio, raised garden beds, and lovely views of the distant mountains— ready for you to make your outdoor dreams come true! Enjoy energy savings with leased solar panels and Tesla backup battery. Located near the 101 freeway, San Miguel park, and renowned wineries, this home offers comfort, convenience, and charm. Don’t miss your opportunity to own this affordable Central Coast home!
© 2025. The multiple listing data appearing on this website is owned and copyrighted by California Regional Multiple Listing Service, Inc. ("CRMLS") and is protected by all applicable copyright laws. Information provided is for the consumer's personal, non-commercial use and may not be used for any purpose other than to identify prospective properties the consumer may be interested in purchasing. All data, including but not limited to all measurements and calculations of area, is obtained from various sources and has not been, and will not be, verified by broker or MLS. All information should be independently reviewed and verified for accuracy. Properties may or may not be listed by the office/agent presenting the information. Any correspondence from IDX pages are routed to RE/MAX Parkside Real Estate or one of their associates. Last updated Thursday, May 22nd, 2025. Based on information from CARETS as of Thursday, May 22nd, 2025 04:15:02 AM. The information being provided by CARETS is for the visitor's personal, noncommercial use and may not be used for any purpose other than to identify prospective properties visitor may be interested in purchasing. The data contained herein is copyrighted by CARETS, CLAW, CRISNet MLS, i-Tech MLS, PSRMLS and/or VCRDS and is protected by all applicable copyright laws. Any dissemination of this information is in violation of copyright laws and is strictly prohibited. Any property information referenced on this website comes from the Internet Data Exchange (IDX) program of CRISNet MLS and/or CARETS. All data, including all measurements and calculations of area, is obtained from various sources and has not been, and will not be, verified by broker or MLS. All information should be independently reviewed and verified for accuracy. Properties may or may not be listed by the office/agent presenting the information.
Data services provided by IDX Broker
| Price: | $$565,000 |
| Address: | 1455 L Street |
| City: | San Miguel |
| County: | San Luis Obispo |
| State: | California |
| Zip Code: | 93451 |
| MLS: | NS25088618 |
| Year Built: | 2002 |
| Square Feet: | 1,483 |
| Acres: | 0.172 |
| Lot Square Feet: | 0.172 acres |
| Bedrooms: | 3 |
| Bathrooms: | 2 |

