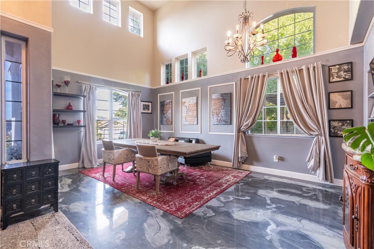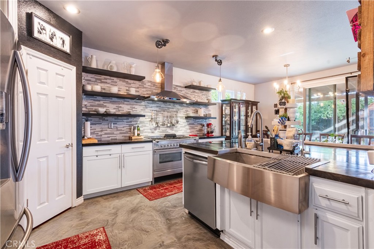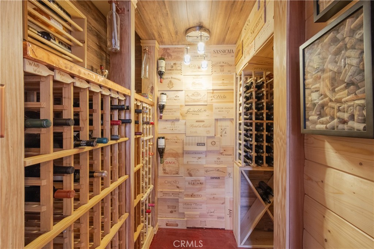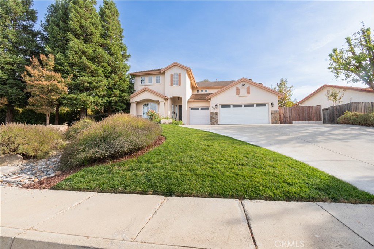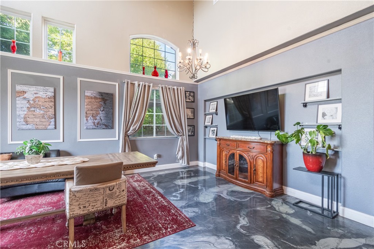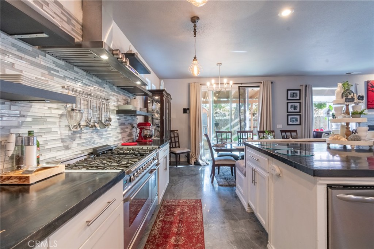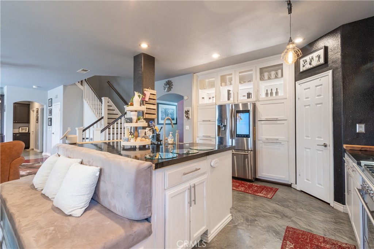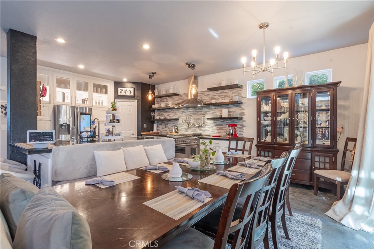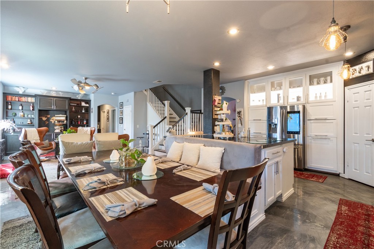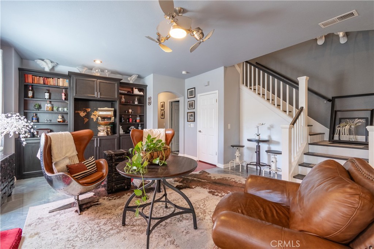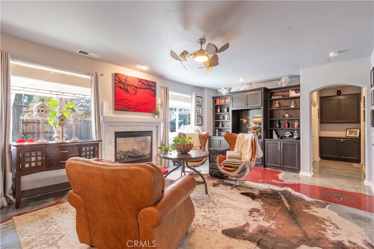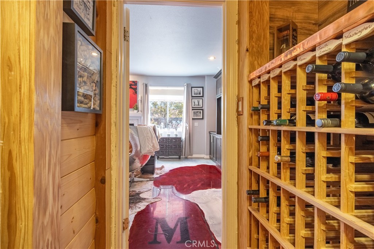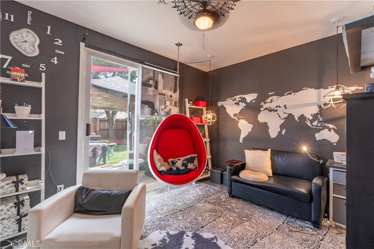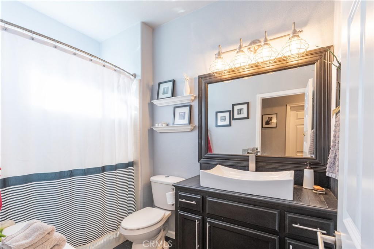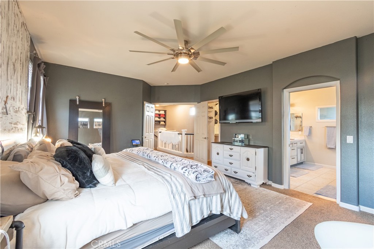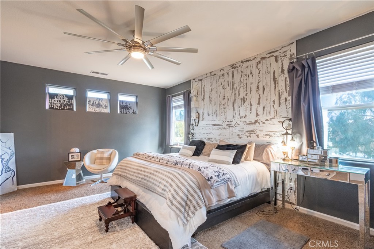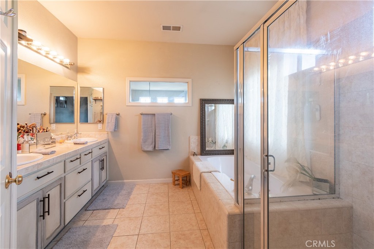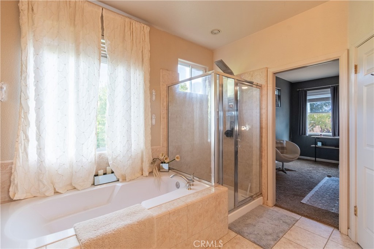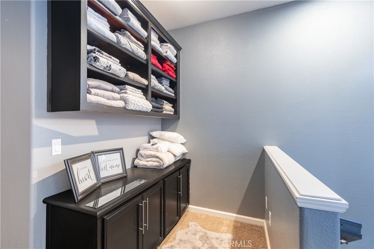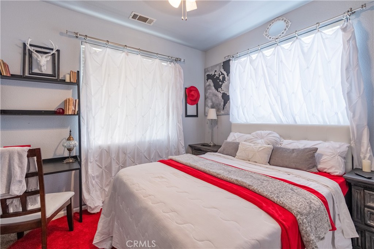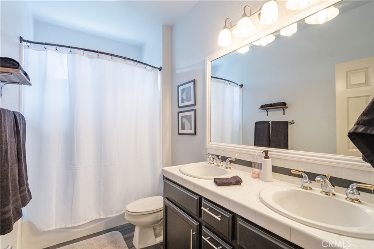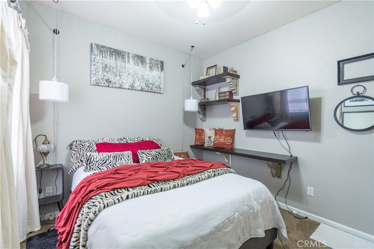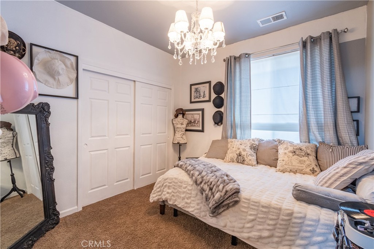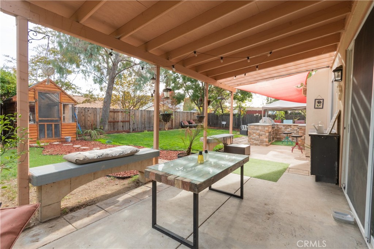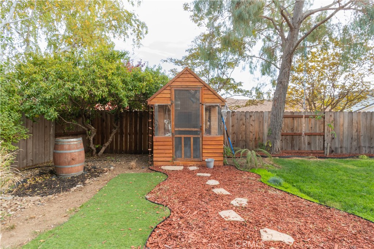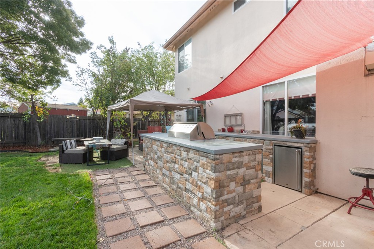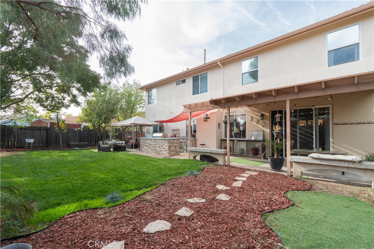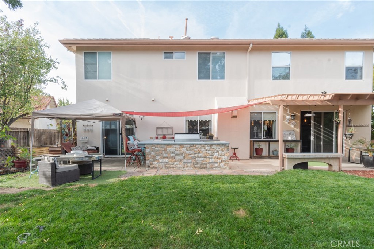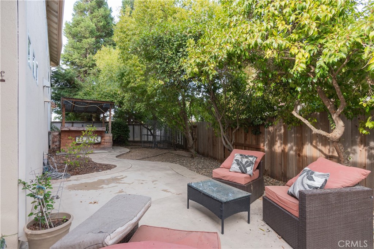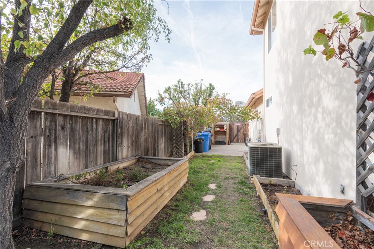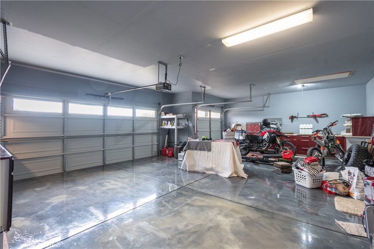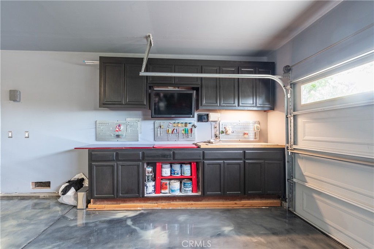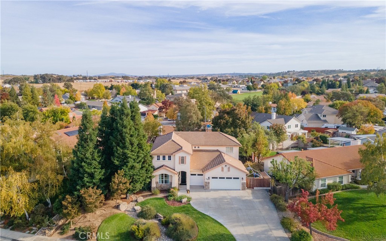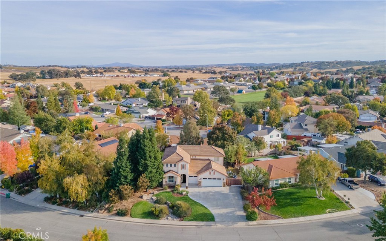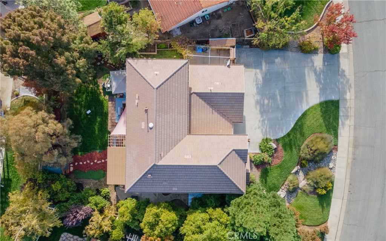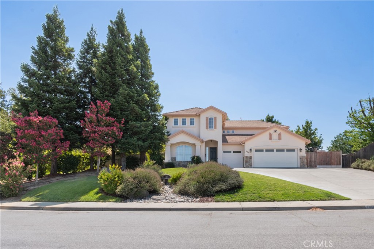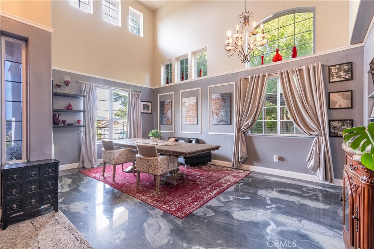
Listed by: Linda Midkiff, DRE #01414635 from RE/MAX Parkside Real Estate 805-459-2445
This five-bedroom, three-bath home features a main level bedroom and full bathroom. The home is beautifully designed and put together. Built by Mike Harrod in 2002, it features 2626 square feet, and a three-car garage. The kitchen is magnificently updated and spacious, featuring an oversized island and smart refrigerator. The kitchen is open to the dining area and family room, which features a beautiful fireplace. The walk-in, climate-controlled wine cellar will take care of your finest wines. Having guests? There is an outdoor kitchen with a lounging area and a separate bar area on the side of the house. Have a green thumb? There is a potting shed available and raised beds for flowers or vegetables. The garage features a work space and multiple storage areas. All bathrooms have been updated. This home is truly unique and exceptional.
© 2025. The multiple listing data appearing on this website is owned and copyrighted by California Regional Multiple Listing Service, Inc. ("CRMLS") and is protected by all applicable copyright laws. Information provided is for the consumer's personal, non-commercial use and may not be used for any purpose other than to identify prospective properties the consumer may be interested in purchasing. All data, including but not limited to all measurements and calculations of area, is obtained from various sources and has not been, and will not be, verified by broker or MLS. All information should be independently reviewed and verified for accuracy. Properties may or may not be listed by the office/agent presenting the information. Any correspondence from IDX pages are routed to RE/MAX Parkside Real Estate or one of their associates. Last updated Thursday, May 22nd, 2025. Based on information from CARETS as of Thursday, May 22nd, 2025 04:15:02 AM. The information being provided by CARETS is for the visitor's personal, noncommercial use and may not be used for any purpose other than to identify prospective properties visitor may be interested in purchasing. The data contained herein is copyrighted by CARETS, CLAW, CRISNet MLS, i-Tech MLS, PSRMLS and/or VCRDS and is protected by all applicable copyright laws. Any dissemination of this information is in violation of copyright laws and is strictly prohibited. Any property information referenced on this website comes from the Internet Data Exchange (IDX) program of CRISNet MLS and/or CARETS. All data, including all measurements and calculations of area, is obtained from various sources and has not been, and will not be, verified by broker or MLS. All information should be independently reviewed and verified for accuracy. Properties may or may not be listed by the office/agent presenting the information.
Data services provided by IDX Broker
| Price: | $$1,200,000 |
| Address: | 2488 Starling Drive |
| City: | Paso Robles |
| County: | San Luis Obispo |
| State: | California |
| Zip Code: | 93446 |
| Subdivision: | PR City Limits East(110) |
| MLS: | NS24231472 |
| Year Built: | 2002 |
| Square Feet: | 2,626 |
| Acres: | 0.24 |
| Lot Square Feet: | 0.24 acres |
| Bedrooms: | 5 |
| Bathrooms: | 3 |
